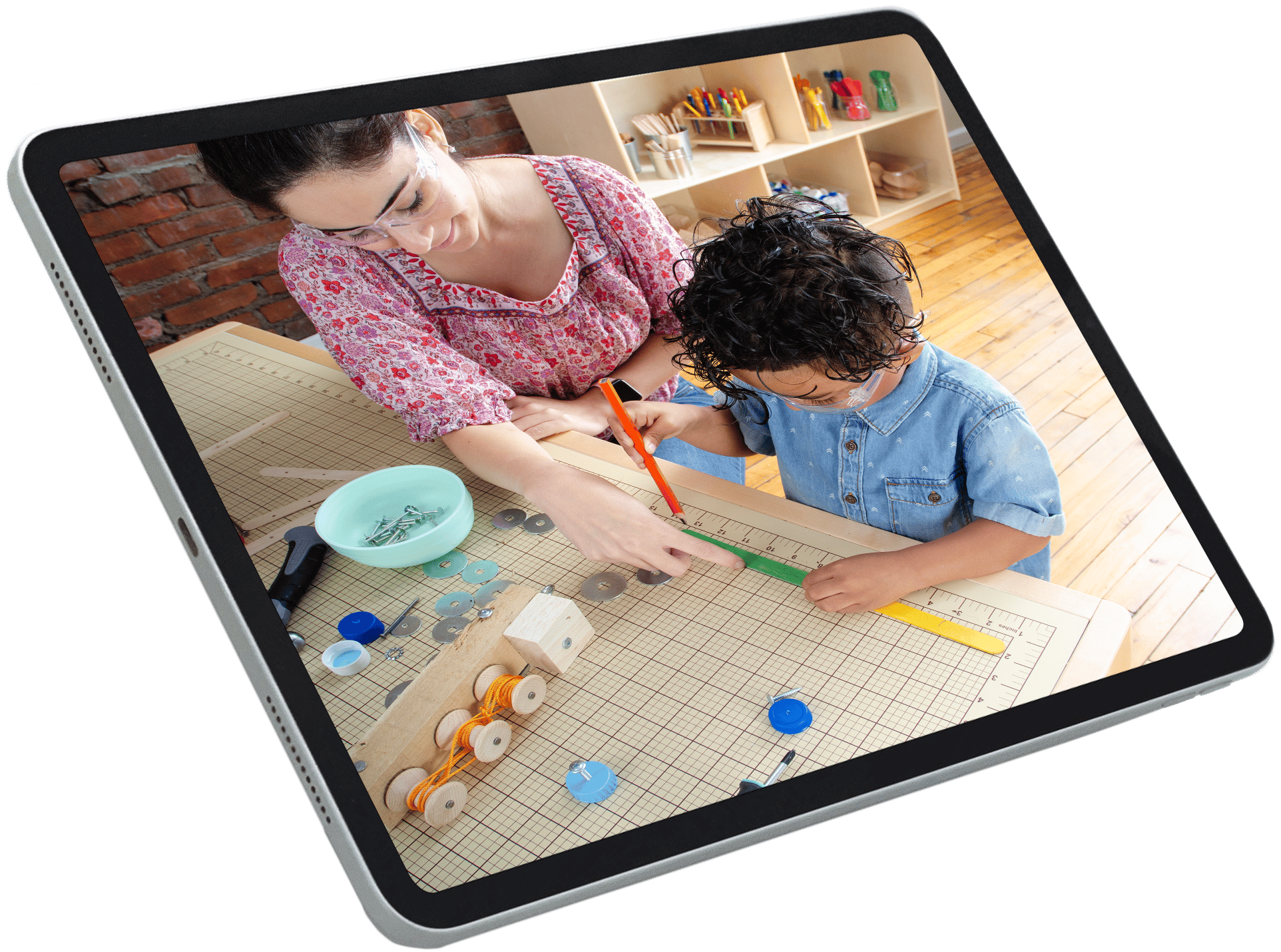If you are starting from scratch, you know that designing a classroom takes a LOT of time. From measuring the room dimensions to noting all doorways and sinks/plumbing, maximizing natural light, meeting licensing and quality standards, and creating a space that both children and teachers want to learn in. It’s understandable that this can be a difficult and overwhelming task- and if there’s one thing that we know at Kaplan after working in this sector for more than 50 years, it’s that every teacher in this country is short on time and energy.
Chances are that you were never trained on being an interior designer. That’s where digital tools, such as an online room planner, can help.
With simple drag-and-drop functionality, creating a room layout can happen in a matter of minutes. Many tools exist online for these functions, including the Houzz room arranger. Kaplan’s tool is called the myKaplan FloorPlanner, which is free for customers to use on the website.
If working with a design tool is too far for the stage you’re at right now, we’ve curated 3 simple tips to getting started on designing your dream classroom.
Tip 1: Choose a room design tool that best fits your needs
One of the benefits to using a design tool from an education company is that it can pull real classroom products directly into the design. So you can build a classroom list, drag and drop the items into the room layout, and see if everything fits. One of our most common reasons for furniture returns at Kaplan is that too many items were ordered to fit a classroom. To avoid this hassle, simply build a quick sample room online and see how it looks.
Once you’ve designed your classroom, you can easily export your design with the accompanying product list. This list and room layout will be very helpful throughout the encumbering, ordering and delivery process.

Tip 2: Look for sample classroom layouts to model your unique classroom design
Don’t start from scratch if you don’t have to! Look for sample classroom designs that you can modify to your specific needs. Many vendors have options for different styles, ages, and developmental levels.
This one from Lakeshore Learning showcases an outdoor classroom space for infants and toddlers. Although you can’t duplicate and edit this example classroom yourself, use it as a guide when you build your own room using another tool.
You can also find lots of great inspiration on websites like Pinterest. We know it’s cliche- but we always encourage you to work smarter, not harder!

Tip 3: Seek experts in classroom design for help
Still learning how to design a classroom? Look to the experts. Early childhood expert Dr. Sandra Duncan collaborated with an educational architect on this article that offers creative strategies for utilizing classroom space. Even though the article was originally written as a response to social distancing, the strategies and tips are applicable in any early childhood environment.

Like many educators, you’ve likely struggled with developing a classroom design that is both functional and practical, without sacrificing beauty and personalization. As you move toward creating your classroom design, Kaplan can help. Head into your next school year with confidence and peace of mind that you’ve woven what exists into what could be. From design to delivery and installation, our consultants would love to help! To get in touch, click here.

